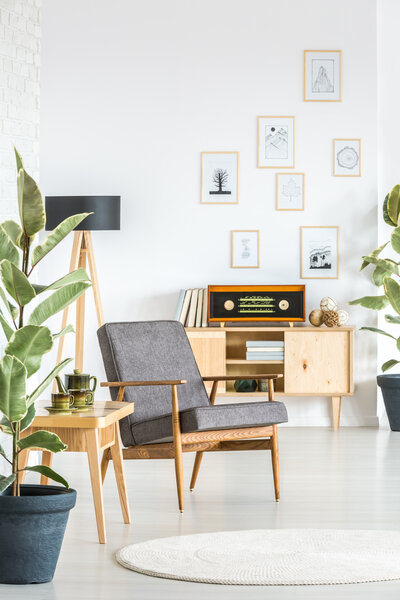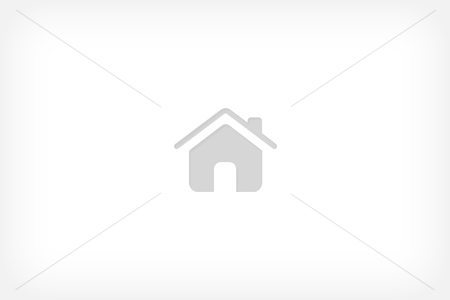Leírás
Budafokon NYUGALOM SZIGETE:
HEGYOLDALI ŐSFÁS LIGETES KERTTEL övezett PANORÁMÁS 8 szobás ’MESE-HÁZ’ TERASZOKKAL eladó.
BUDAFOK RÓZSAVÖLGY, Ady Endre főúttól pár percre gyalog elérhetően, HEGYOLDALI CSENDES ŐSFÁS LIGETES 933 nm vadregényes telken 2000-es években épült 3-szintes 8 szobás 1,90m feletti 243 nm, 264 nm teljes alapterületű PLUSZ kb. 27 nm FELSŐSZINTI NAGYTERASZOS PANORÁMÁS 3 fürdőszobás családiház, összesen kb. 40 nm bejárati és alsószinti KERTI TERASZOKKAL, új gázkazán központi fűtéssel, EXTRÁKKAL eladó.
EXTRÁK:
felső lakószint
• nagy belmagasságú (BM 3,20m) NAGY ÜVEGFELÜLETEKKEL TERMÉSZETES FÉNNYEL MEGVILÁGÍTOTT ELEGÁNS NAPPALI - ÉTKEZŐTÉRREL (kb. 40 nm), az alsó lakószintre vezető lépcsőtérrel,
• a NAPPALITÉRBŐL és a mellette fekvő kb. 18 nm alapterületű SZOBÁBÓL NYÍLÓ NAGYMÉRETŰ, az alsószinti terasz fölé nyúló, kb. 27nm PANORÁMÁS TERASZ,
• az étkezőhöz kapcsolódó nagy üvegfelülettel az előkerti bejárati teraszra néző, BEÉPÍTETT KONYHABÚTORRAL KONYHAGÉPEKKEL felszerelt KONYHA (kb. 6,3 nm),
• TÁGAS NAGYABLAKOS ELEGÁNS SAROKKÁDAS ZUHANYZÓS, wc-vel és bidet-vel is felszerelt FÜRDŐSZOBA (kb. 8,4nm) törölközőszárítóval,
• vadregényes előkert a bejárat előtti terasszal (kb. 15nm)
• előtér ablakos dolgozórésszel, innen nyíló közlekedő-előtérből tetőtérbe vezető tágas csigalépcső, szemben fürdőszoba zuhanyzóval wc-vel törölközőszárítóval,
alsó lakószint
• önálló alsó szinti bejárat előtérrel a kiszolgáló terekhez vezető lépcsőtérrel
• nagy belmagasságú (BM 2,80m) NAGY ÜVEGFELÜLETEKKEL TERMÉSZETES FÉNNYEL MEGVILÁGÍTOTT 2 SZOBA (kb. 19 és 13 nm), közvetlen kijárattal a kb. 25nm kerti teraszra
• alsószint kiszolgáló területei:
• felső szintről lépcsőlejárat előtti előtérben konyha, plusz a térből nyíló kádas zuhanyzós fürdőszoba wc-vel törölközőszárítóval,
• kiszolgáló terület alacsonyabb belmagassággal; tárolók és kazántér
tetőtér
• NAGY ÜVEGFELÜLETTEL ELŐKERTRE NÉZŐ NAPPALITÉR (teljes alapterület kb. 29nm, 1,90m feletti alapterület kb. 25nm) SZAUNÁVAL,
• nappali térből nyíló világos NAPFÉNYES 3 SZOBA (1,90m feletti alapterületek: 20, 14, 8 nm, teljes alapterület: 26, 19, 14 nm)
… és ne feledje, ALL-in-ONE: csendes ’zöldsziget”, és egyedi adottság: KLÍMAVÁLTOZÁST ENYHÍTŐ ŐSFÁS LIGETES KERTTEL ÖVEZVE, ahonnan akár a belváros könnyen elérhetően,
tökéletes akár TÖBBGENERÁCIÓS CSALÁDIHÁZ vagy akár befektetésre,
• tömegközlekedéssel minden (városközpont, metrók) elérhető távolságban: villamos (41), buszok a közvetlen környezetében,
• minden elérhető távolságban: BEVÁSÁRLÓKÖZPONTOK – Tesco, SAVOYA PARK, Auchan, Jysk, ALDI és LIDL, budafoki piac
• intézmények rendelők (doktor 24), óvoda iskola elérhető távolságban,
• tóváros szabadidőközpont 2 megállóra (uszoda élményfürdő, edzőtermek, síiskola, fociedzés)
• kamaraerdő szabadidőpark, Budaörsi bevásárlóközpont 10 percre
Parkolás közvetlen a kerti bejárat előtt, ingyenes...
A részletekért HÍVJON !
District 22.of Budapest, an island of tranquility in Budafok: a panoramic 8-room 'fairy-tale house' with terraces, surrounded by a garden with old-growth trees on the mountainside, is for sale.
Budafok Rózsavölgy, within walking distance from the Ady Endre main road, 933 sqm. plot surrounded by quiet old-growth trees garden on the mountain side, built in the 2000s, 3-story, 8-room family house, with over 1.90m 243 sqm floor area, (total floor area 264 sqm), plus approx. 27 sqm upper-floor large terrace with panorama, 3-bathroom, approx. 40 sqm with agarden terraces, new gas boiler with central heating, for Sale with extras.
EXTRAS:
upper living floor
• high ceiling height (approx. 3.20m), an elegant living-dining area (approx. 40 sqm), with large glass surfaces illuminated with natural light, with a staircase leading to the lower floor,
• approx. 27 sqm panoramic terrace, opening from the living room and the 18 sqm floor area bedroom,
• • the kitchen (approx. 6.3 sqm) that is connecting to the dining room, with a large glass surface, ith built-in kitchen furniture and kitchen appliances overlooking the terrace in the front yard,
• spacious bathroom (approx. 8.4 sqm) with large window, elegant corner bath with shower, with toilet and bidet and with towel dryer,
• front garden with a terrace in front of the entrance (approx. 15 sqm),
• vestibule with a windowed work room, a spacious spiral staircase leading from the hallway to the attic, opposite a bathroom with a shower, toilet and towel dryer,
lower living floor
• separate entrance on the lower level with a vestibule and a staircase leading to the service areas,
• 2 rooms (approx. 19 and 13 sqm) with high ceiling height (approx. 2.80m) and large glass surfaces illuminated with natural light, with a direct exit to the approx.25 sqm garden terrace
• lower level service areas:
o in front of the staircase, in the hall, there is a kitchen, plus a bathroom with a bathtub and shower opening from the space, wth a toilet and a towel dryer,
o service area with lower ceiling height; storages and boiler room,
built-in attic
• living room with a large glass surface overlooking the front garden (total floor area approx. 29 sqm, floor area above 1.90 m approx. 25 sqm) with sauna,
• 3 bright, sunny rooms opening from the living room (floor areas above 1.90m: approx. 20, 14, 8 sqm, total floor area: 26, 19, 14 sqm)
.. and remember, all-in-one: a quiet "green island" and a unique feature: surrounded by garden by ancient trees, that offset climate change , and from where the city center is easily accessible,
perfect for a multi-generational family home or even for investment,
• within easy reach of all public transport (city center, subways): tram (41), buses in the immediate vicinity,
• and SHOPPING CENTERS – Tesco, SAVOYA PARK, Auchan, Jysk, ALDI and LIDL, Budafok market
• institutions, surgeries (doctor 24), kindergarten school within reach,
• ‘tóváros’ (lake city) leisure center, for 2 tram stops (swimming pool, gyms, ski school, soccer practice),
• leisure park in Kamaraerdő, Budaörs shopping center 10 minutes away.
Parking directly in front of the garden entrance, free...
Contact me for details.




 Lakásbiztosítások akár havi 10058 Ft-ért! Kattintson a részletekért!
Lakásbiztosítások akár havi 10058 Ft-ért! Kattintson a részletekért!